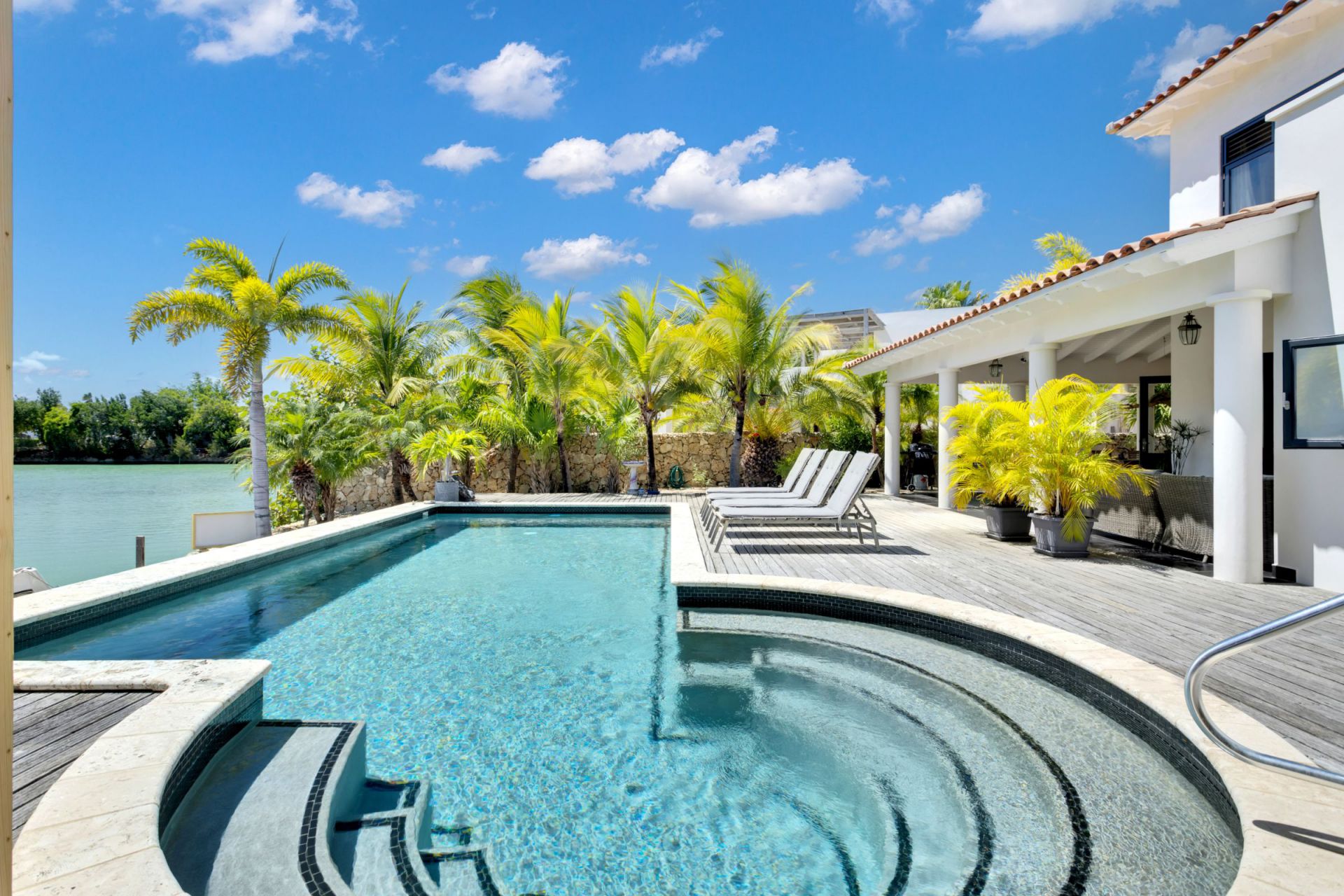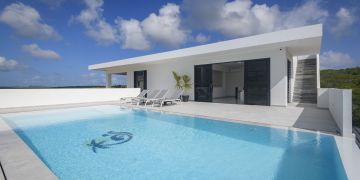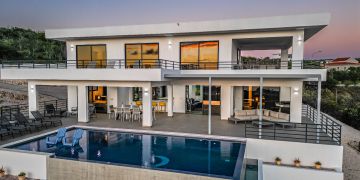
Welcome to Saramaca 2, a stunning villa perfectly situated on the serene inland waterways of the Saramaca peninsula in Bonaire. Just a 10-minute drive from the vibrant center of Kralendijk and close to public beaches, this exclusive three-bedroom villa offers a harmonious blend of luxury, comfort, and tranquility. As you enter the villa, you'll be captivated by the spaciousness and timeless charm it exudes.
The open layout of the living room, dining area, and fully equipped kitchen seamlessly transitions to the expansive covered terrace, creating an inviting space for relaxation and entertainment. Large windows and glass sliding doors bathe the interior in abundant natural light while offering breathtaking views of the tropical garden, swimming pool, and the peaceful inland waterways, which connect directly to the harbor and the sea.
The three generous bedrooms provide ample space and a high level of privacy and comfort. Two bedrooms feature an en-suite bathroom, meticulously designed with attention to detail and a timeless aesthetic. The third bathroom is separate. One of the highlights of this villa is undoubtedly the private dock, accessible directly from the garden. Here, you can moor your boat and indulge in the pleasures of boating, fishing, or simply unwinding by the water's edge. The inland waterways provide a tranquil and sheltered environment and offer easy access through the harbor to the open sea. Note that avialble inventory differs from photos. Possibility to buy the boat at additional costs.
When you enter the plot you can do so through the entrance gate or through the wider entrance gate and you will find a spacious garage with a double garage door on your left. The garage is large enough for two cars and will also have space for storage of stuff. Adjacent to the garage is the house, which you enter through the beautiful patio doors. The living room is spacious but gives a warm feeling. The kitchen is in the same room as the living room and while cooking you have a beautiful view over your garden and the water. Adjacent to the kitchen are two bedrooms, both with their own bathroom. Unique for Bonaire but standard with Saramaca 2; a first floor with a master bedroom and a spacious balcony overlooking the water. The upper floor has a spacious bedroom with fitted wardrobes and an en suite bathroom, when you walk through the hall you come out on the balcony, a beautiful sun terrace where you can enjoy a view of your garden and a view of your jetty and the water .
The house is spacious and is built with high-quality building materials, the materials used are a pleasure to the eye and pleasant to use. The house is also nicely laid out with a good combination between the spaces. The remaining space on the plot also concerns a very fine layout with a beautiful yard fence at the front of the house, plants and trees adjacent to this and a spacious driveway to the double garage. The porch runs like a U-shape around the living room, which ensures that you will spend a lot of time outdoors.

