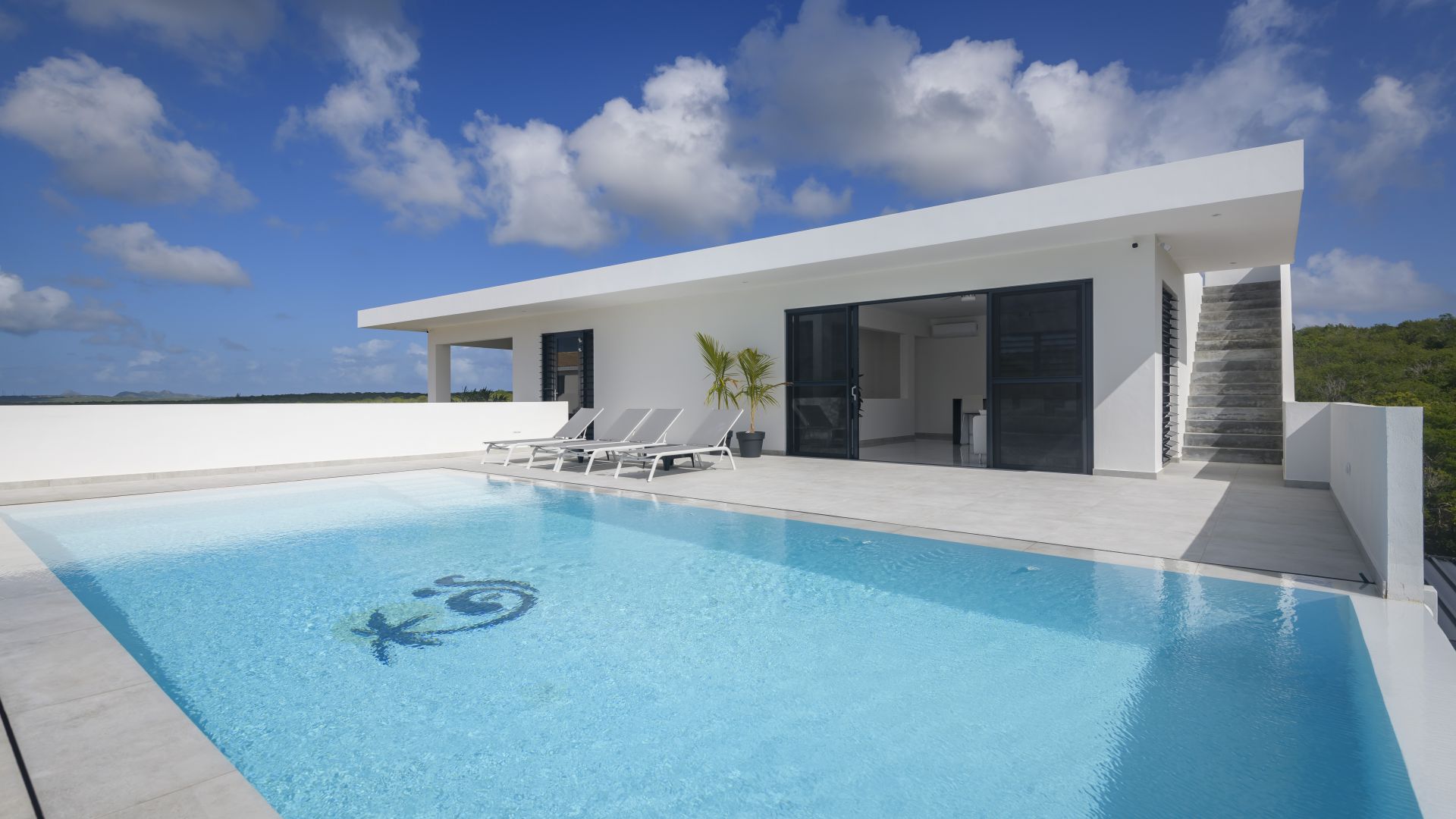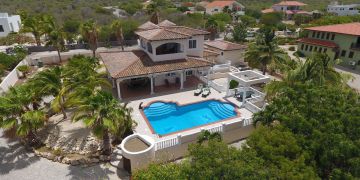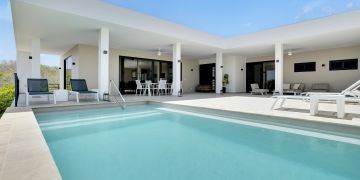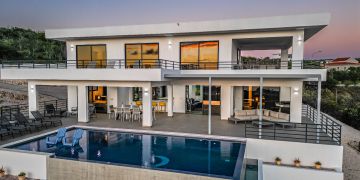
A fantastic location, surrounded by greenery in the popular residential area Sabadeco Crown Terrace. This villa is very complete with a main house, two guest houses, a garage, a storage room and no less than 3 swimming pools! The fresh and sleek design of the villa appeals to the imagination and contrasts beautifully with the lush greenery of the surroundings. An area known for its natural values and hiking trails 'Wayaka trail' and the hike to the antennas of Santa Barbara which are accessible from a 'walking gate' at the back of the lot.
It is also a reassuring idea that neither the rear nor the front (across the street) can be built. Tranquility is therefore guaranteed.
The main house consists of a total of 3 bedrooms, 2 bathrooms, a garage and a spacious sun terrace with swimming pool, supplemented by a covered terrace on the north side with fantastic views of the surrounding nature and the Caribbean Sea. An outdoor kitchen has been realized at the height of the covered terrace.
From the living room you look out over the sun terrace around the large swimming pool. This pool is a pool with a negative edge (water level is equal to the level of the terrace) and on the south side an infinity edge has been used where the water falls approximately 3 meters down into the second pool on the floor below.
Next to the pool is another staircase to the roof terrace, from here you have a 360 degree view over the island, the Caribbean Sea and Klein Bonaire. This roof terrace is also used for the installation of 30 solar panels and two large solar boilers for the hot water.
The two guest rooms are positioned in such a way that both the main house and the guest rooms have a high degree of privacy. The guest rooms are beautifully finished and both have their own kitchen and full bathroom. In addition, each guest house has a private swimming pool.
The guest quarter on the side of the villa is equipped with a beautiful sun pavilion at the level of the outdoor terrace where the shade can be regulated by means of adjustable slats.
Main house: On the first floor is the garage, 2 bedrooms and 1 shared bathroom. On the second floor is the living room with open kitchen and acces to the swimming pool and large covered terrace. On this same floor a 1 bedroom with ensuite bathroom and a guest toilet.
Guest Studios: Entrance by the coverd porch beside the swimming pool. followed through the living room with open kitchen, bedroom and bathroom. An extra washing machine connection has been realized near the pool-pump room, which washing machine can be used for both guest quarters.
Extract from Ruimtelijk Ontwikkelingsplan Bonaire (zoning plan)
Link to zoning plan map with marker: Map
Link to zoning description: Zoning " Woongebied III"


