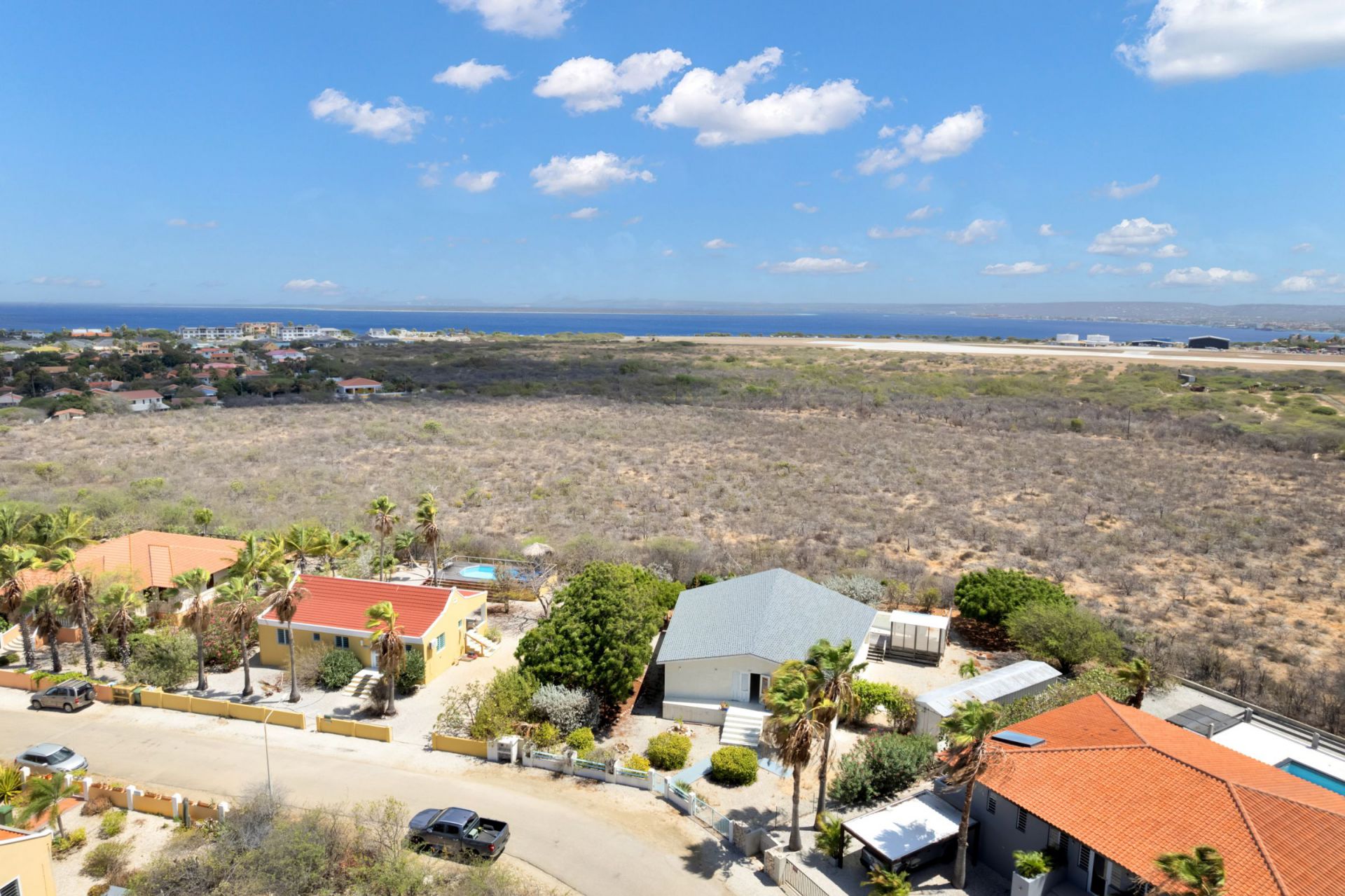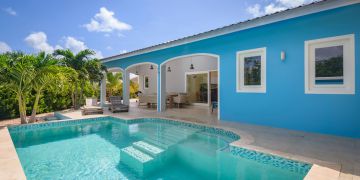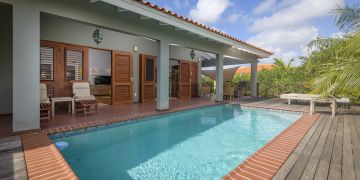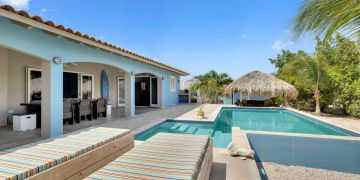
Sabal Palm 21 is characterized by a breathtaking view of the undeveloped open areabehind the house, as well as the enchanting west coast of the island. The very open layout of the house allows you to fully enjoy the cooling trade winds while delighting in the shade on the covered terrace. With a spacious living room and open kitchen, as well as two generous bedrooms with en-suite bathrooms, this property provides ample space for your family and/or guests. Additionally, the semi-open living room between the bedrooms and the living room/kitchen offers you plenty of extra living space that seamlessly connects indoors and outdoors in a playful manner.
The house shows signs of deferred maintenance, which gives you the opportunity to renovate and improve it according to your own taste, thus realizing your dream home. Surrounding the property, the mature tropical garden provides the desired privacy and a peaceful oasis, with lush plants, colorful flora, and the private swimming pool, which currently presents opportunities for renovation and maintenance, allowing you to enjoy a refreshing swim in the future.
Sabal Palm is a highly sought-after neighborhood known for its tranquil and secure environment. Here, you can enjoy the privacy and serenity that are characteristic of the island. At the same time, you are just a stone's throw away from all amenities, such as shops, restaurants, and public beaches.
Through the entrance, you have access to the central living room, which seamlessly extends into the covered terrace and can be closed off by a rolling door. On the left side, there is a spacious utility room followed by a living room with an open kitchen, equipped with sliding doors leading to the central living room. On the right side, there are two bedrooms with en-suite bathrooms, one of which is also accessible from the central living room. At the rear of the house, there is an exceptionally large covered terrace. The property features a spacious garden surrounding the house, along with a storage container and a private swimming pool.
House is sold "as is where is"
Extract from Ruimtelijk Ontwikkelingsplan Bonaire (zoning plan)
Link to zoning plan map with marker: Map
Link to zoning description: Zoning "Woongebied - II"


