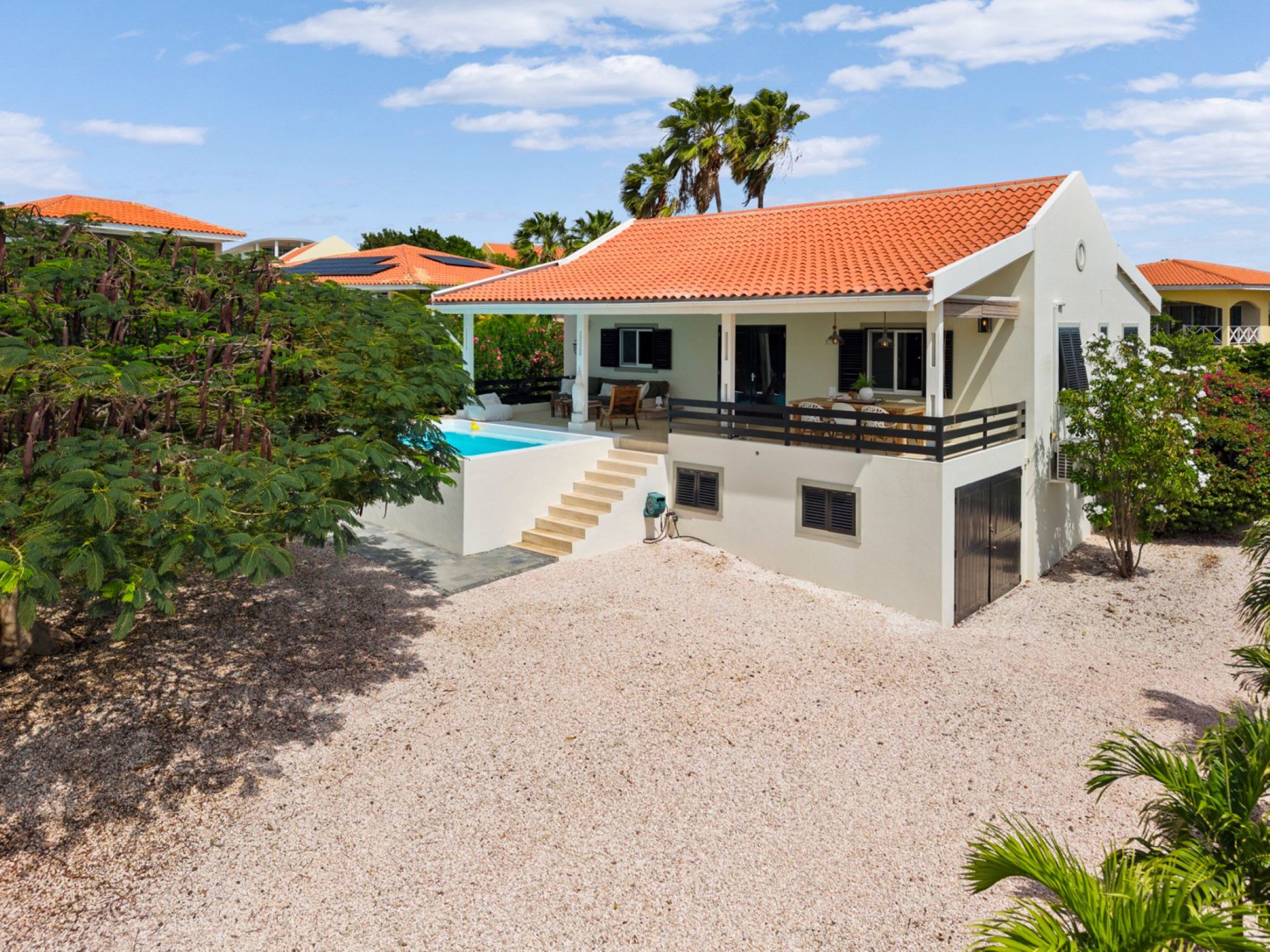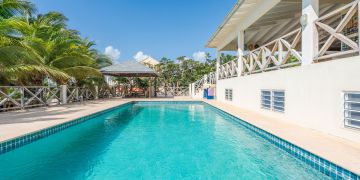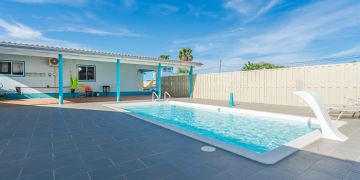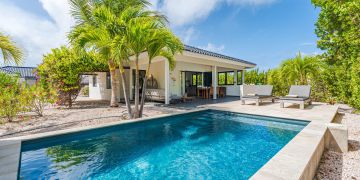
In the quiet and child-friendly neighborhood of Lagoen Hill, you will find this beautiful detached home. Lagoen Hill is known for its lush green surroundings, high-quality infrastructure, and central location on the island. Within just a 10-minute drive, you can reach the center of Kralendijk, a variety of beaches, and excellent restaurants.
The home features three spacious bedrooms, two of which have their own ensuite bathrooms. The finishes are of high quality, including light concrete floors and high ceilings. The house also offers a generous and bright living room with a modern U-shaped kitchen, perfect for comfortable living and socializing. Outside, a true oasis has been created with a tropical garden, a lovely swimming pool, a spacious sun terrace, and a large covered terrace at the rear of the house. Here, you can fully enjoy the lush vegetation and outdoor lifestyle of Bonaire. The beautifully landscaped terrace beneath the trees provides a cool, shaded spot in your own garden. An ideal place to enjoy peace and privacy. As an added bonus, the house also features an indoor garage and storage space in the basement.
The house was completely renovated in 2021, and the swimming pool was added in 2024, giving it a sleek, modern look with high-quality finishes. An ideal place for those seeking comfort, space, and the charm of tropical living.
Entrance through the front door into the hallway, providing access to the living room and open kitchen. The covered terrace at the rear of the house is accessible from the living room. The master bedroom, featuring a built-in wardrobe and a private en-suite bathroom, is accessible from the living room. From the hallway, there is access to bedroom 2, with an en-suite bathroom that is also accessible from the hallway, as well as to bedroom 3.
There is an integrated garage and storage space in the basement.
Living area is based on net indoor space plus covered outdoor space.


