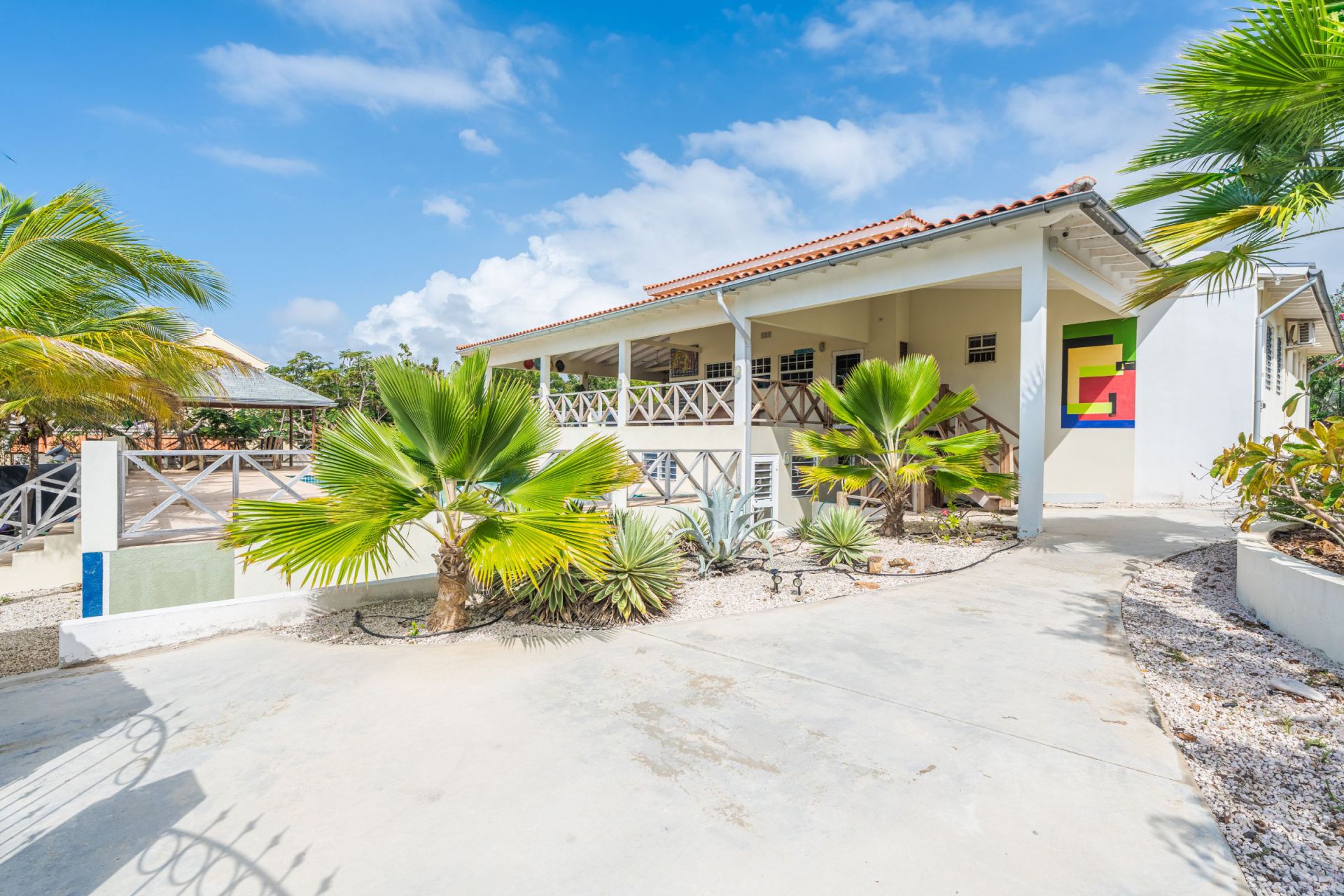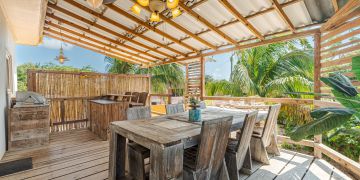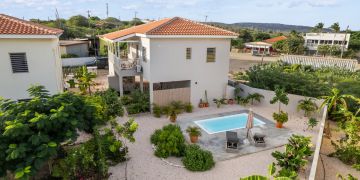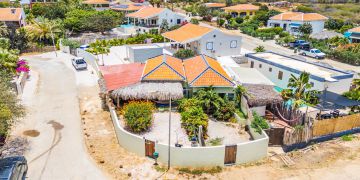
A spacious villa with many aspects that will appeal. Most appealing is the spacious layout of the covered terrace and roof terrace, along with the large swimming pool (11.5 x 6.5 m) on the expansive pool deck. The covered terrace continues on two sides of the villa and gives access to the living room and kitchen. From this terrace there is a beautiful view over the low-lying large swimming pool, but also nice sight lines over the island due to its high location. If this view is not enough, the spacious roof terrace with its 180 degree view will cover you.
The house has on the first flour a six meter high living area and an open kitchen. There is a large master bedroom with an own bathroom, and a spacious television and relax area.This large room can easily be divided into two separate bedrooms. The second bedroom has a walk-in closet, and an own bathroom.
The rooms under the covered terrace offers a nice view on the swimming pool. This residence consists two bedrooms, a bathroom, a kitchenette and has its own front and back doors. Next to it at the rear of the villa is a very large room which can be used as bedroom, sportroom or hobbyroom.
In the backyard, there are two containers (hobby rooms/storage) with a large covered terrace in between. The villa is located in the popular, quiet and child-friendly residential area of Lagoen Hill. Lagoen Hill is characterized by its beautiful location on the island, the green surroundings and the high-quality roads. In just 10 minutes by car you can reach the center of Kralendijk, beautiful beaches and restaurants.
First level: Spacious covered terrace on two sides of the house, with access to living room with open concept kitchen and beautiful library stairs to mezzanine floor. Hall to utility room with washing machine and dryer connection, bathroom and master bedroom combined with television room, bedroom with a walk-in wardrobe, and a bathroom.
Second level: Entrance by living room with open kitchen, followed by the bathroom and the 2 bedrooms.
In the backyard, there are two containers (hobby rooms/storage) with a large covered terrace in between.


