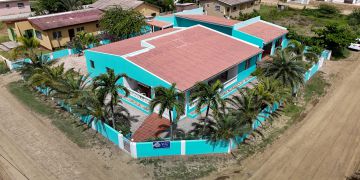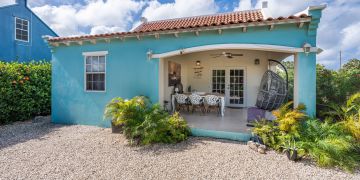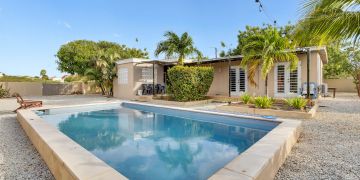
Located in the lively heart of Kralendijk, we offer you a beautiful family home that is steeped in tropical charm and comfort. This spacious and attractively furnished house is a true oasis, just a stone's throw from the boulevard and the Caribbean Sea, which is surrounded by various dining options and shops.
Upon entering the home you are welcomed by a warm and cozy living room, ideal for socializing or relaxing. The L-shaped kitchen with sitting area offers plenty of space for culinary adventures and conversations while cooking. With two spacious bedrooms, each with its own bathroom, this home offers privacy and comfort for the whole family. The house also has two beautiful terraces, one at the front and the other at the side of the house. The garden is surrounded by beautiful trees and plants, which creates a tropical atmosphere. Due to the spacious layout of the garden, there are several places where you can sit and enjoy the cool breeze that the island has to offer.
As a highlight, this house also includes a 20ft container, giving you plenty of space for storage or creating your own workspace, in addition to the garden shed located in the garden. The lot offers the possibility to build an additional home. If you are looking for a comfortable home on a perfect location and where everything is within reach, look no further. The house is also very suitable as a holiday home or office space due to the zoning plan.
Entrance via covered terrace at the front of the house to the living room with two bedrooms on the left, both with an en-suite bathroom, L-shaped kitchen with sitting area and utility room with storage options and washing machine connection. The garden is fenced by a concrete wall with two entrance gates. The garden has tropical plants and white crushed stone. There is also plenty of storage space in the garden shed and 20ft container.
Extract from Ruimtelijk Ontwikkelingsplan Bonaire (zoning plan)
Link to zoning plan map with marker: Map
Link to zoning description: Zoning " Mixed - I"
Plots designated as 'Mixed - I' are intended for hotels, restaurants, recreational homes, leisure apartments, residential properties, sports facilities, and office buildings.


