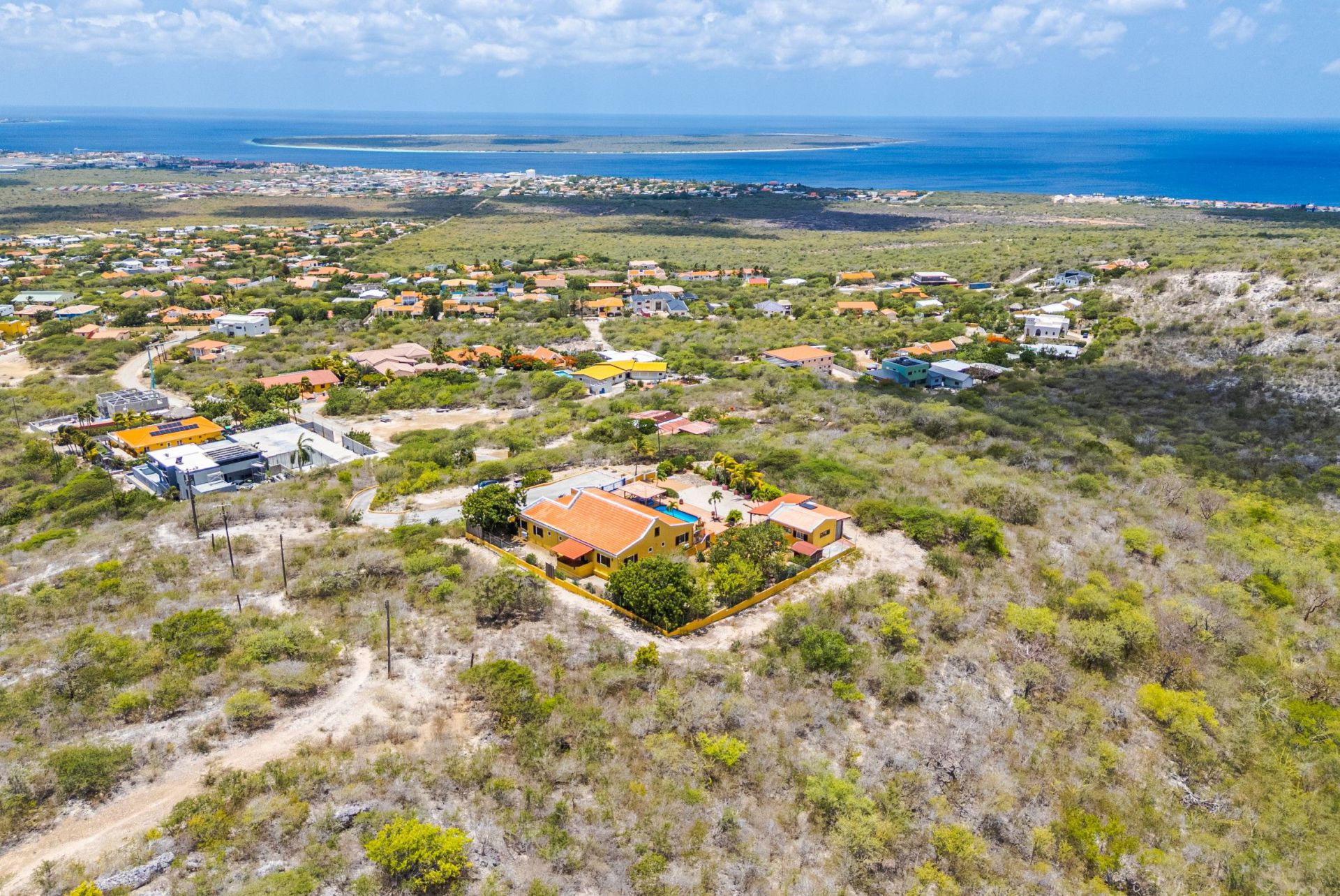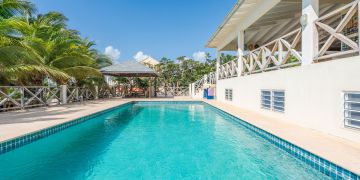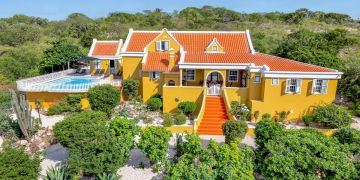
Located in the desirable and child-friendly residential area of Santa Barbara, you will find this exclusive home where luxury, comfort, and breathtaking views come together. Santa Barbara is known for its central location on the island, its peaceful atmosphere, lush green surroundings, and stunning vistas. Within just 10 minutes you can reach shops, supermarkets, and cozy restaurants.
This charming and spacious home is situated at the very top of the hill, surrounded by green and in one of the most enchanting locations on the island. The views are truly unique, offering panoramic vistas and sunsets you will not find anywhere else. The main house has three generous bedrooms, each with its own ensuite bathroom, ensuring complete privacy and comfort. One of the highlights is the loft, a versatile space that can be used as a stylish home office, creative studio, or additional bedroom, fully adaptable to your personal needs.
Outdoors, you can enjoy the expansive covered terrace, the perfect spot to relax year-round while taking in the spectacular views over Kralendijk and Klein Bonaire. The tropical garden is a true oasis, filled with lush plants and palm trees, and comes complete with a refreshing swimming pool, atmospheric barbecue area, and gazebo. The garden offers a separate building with kitchenette, ideal for visitors, a hobby room, or office, as well as a storage shed for additional space. This home combines luxury, comfort, and unmachted views, the perfect place to embrace the ultimate island lifestyle on Bonaire. Don’t miss this unique opportunity and make this dream home your new home.
Entrance via the covered terrace. Kitchen, living room, bedroom 1 with ensuite bathroom, separate guest toilet, bedroom 2 with ensuite bathroom, laundry room with washing machine connection, and bedroom 3 with ensuite bathroom and walk-in closet. On the left side of the house is the loft. The property is fully fenced and accessible through an electric gate.
Separate building: Entrance via carport, kitchen/living room, and separate toilet.
Living area is based on net indoor space plus covered outdoor space.
Extract from Ruimtelijk Ontwikkelingsplan Bonaire (zoning plan)
Link to zoning plan map with marker: Map
Link to zoning description: Zoning " Residential area II"

