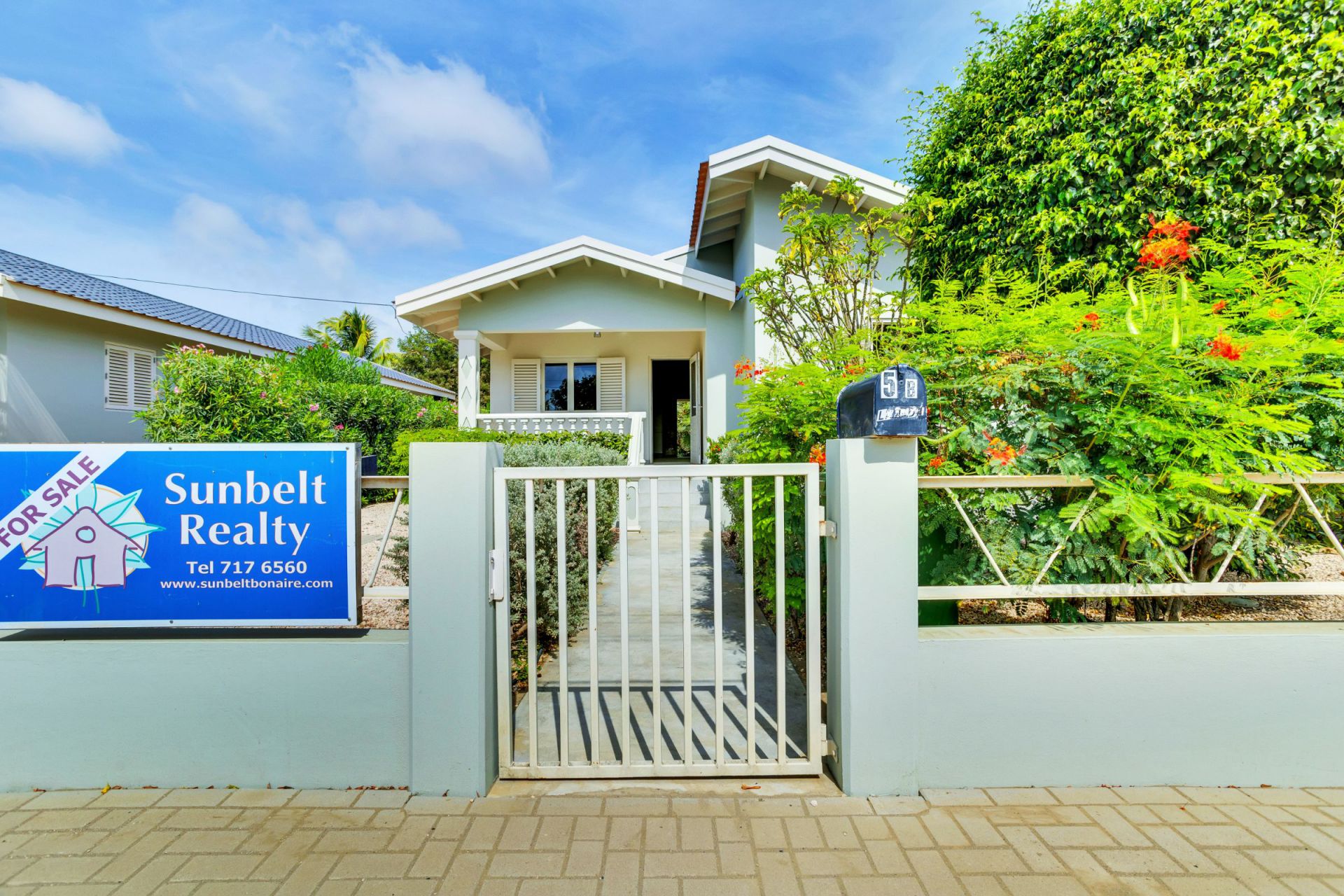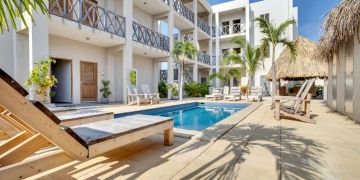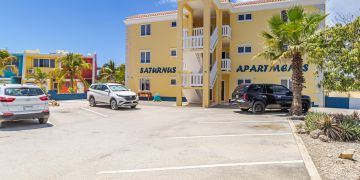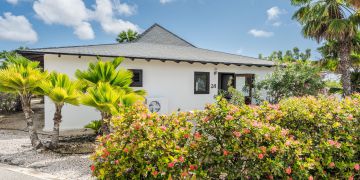
Located in the central area of Kralendijk and within walking distance of the promenade, various dining options, shops, and the Caribbean Sea, you will find this beautiful detached house. Upon entering, you are greeted by a spacious living room with a modern and open U-shaped kitchen. The living room is wonderfully bright and spacious, offering plenty of opportunities to create your own style and layout.
The house features three bedrooms, with the master bedroom having a built-in closet and en-suite bathroom. The other two bedrooms, one of which has a built-in closet, share a bathroom. At the back of the house, you will find a spacious covered terrace with external storage space equipped with a washing machine connection. Additionally, there is a backyard with beautiful palm trees and colorful plants, providing a tropical experience. Here, you can enjoy the warm Caribbean sun and the refreshing breeze.
This house is also suitable as a vacation rental or office space. This is allowed within the zoning plan.
Entry via the covered terrace into the living room, U-shaped kitchen, hallway to the master bedroom with an en-suite bathroom, bedroom 2, bathroom 2, and bedroom 3. Access to the rear covered terrace with a separate lockable storage space from the kitchen. The garden is enclosed by a concrete wall with a driveway gate for the car. The garden comes with various plants and is supplemented with gravel.
Extract from Ruimtelijk Ontwikkelingsplan Bonaire (zoning plan)
Link to zoning plan map with marker: Map
Link to zoning description: Zoning " Mixed - I"
Plots designated as 'Mixed - I' are intended for hotels, restaurants, recreational homes, leisure apartments, residential properties, sports facilities, and office buildings.


