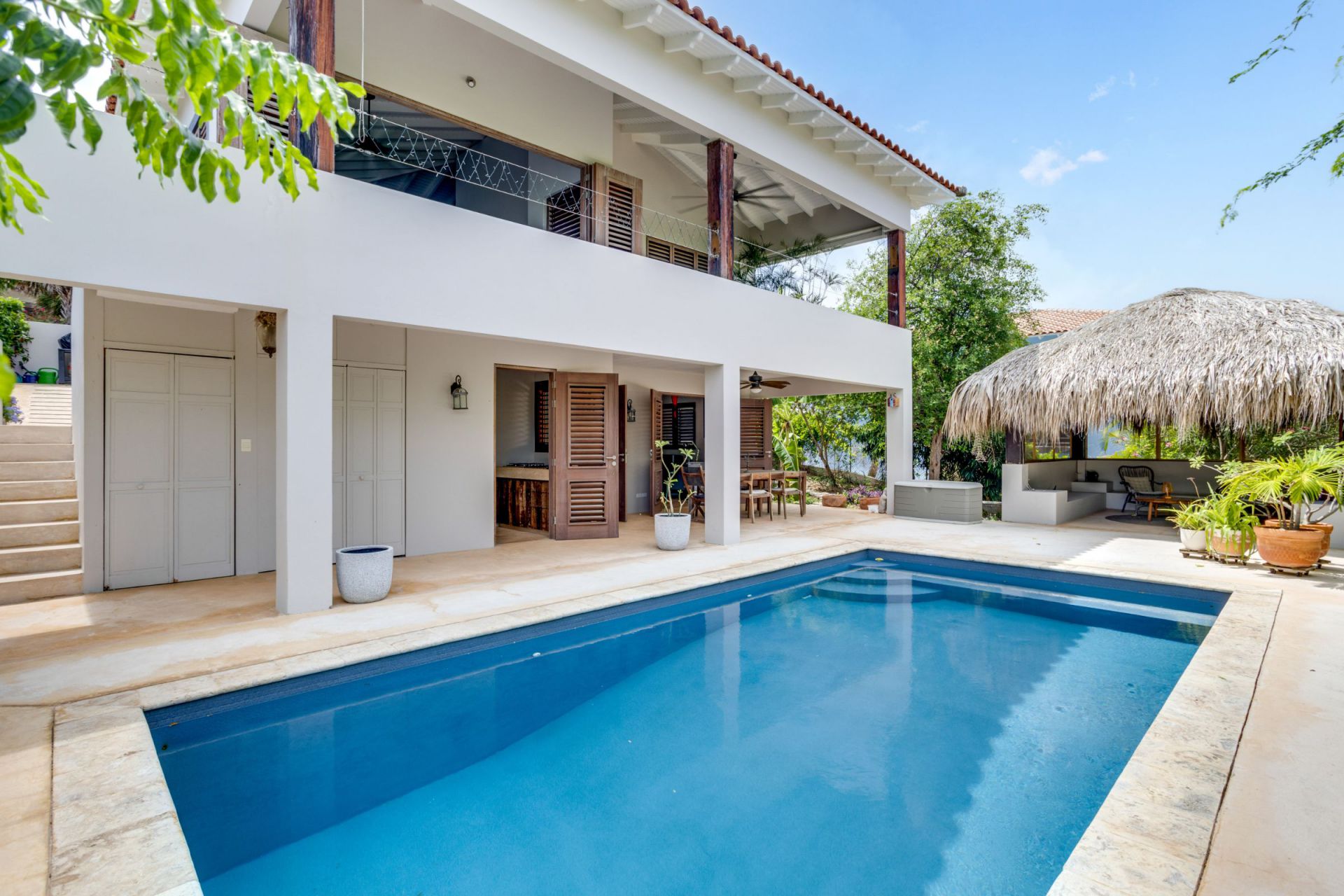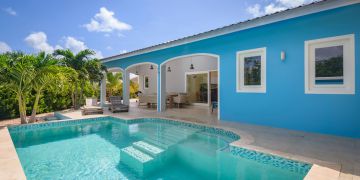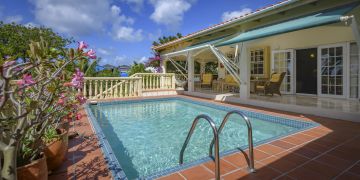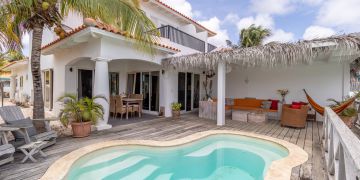
Located in the popular and child-friendly residential area of Bona Bista you will find this beautiful villa. Bona Bista is characterized by its very central location on the island, high quality roads and sidewalks and fiber optic internet connection. In just 5 minutes by car you can reach the center of Kralendijk, supermarkets and schools. In the immediate vicinity of Bona Bista you will find beautiful hiking and mountain bike trails.
The use of natural materials in combination with concrete-look elements gives the villa a modern and timeless look. The well-maintained villa has all the comfort you could wish for; 2 spacious bedrooms, 2 bathrooms and a modern kitchen with high quality built-in appliances on the ground floor. The living room with open kitchen has large patio doors that lead to the spacious covered porch. From here you can see the Seru Largu and a small piece of the Caribbean Sea.
The house is stylishly decorated and fully equipped and is built "on the wind". Created in such a way that you can optimally enjoy the well-known trade wind. The garden features tropical plants and trees and white crushed stone. At the backside of the villa you will find a spacious sun terrace where you can sit underneath the palapa.
On the lower level of the house are 2 bedrooms and 1 bathroom. The villa is located on the outer ring of the residential area where you can feel the cooling trade winds both inside and outside. At the back of the villa you will find a spacious sundeck where you can sit under the shaded porch near the spacious swimming pool.
On the ground floor is the entrance at the front of the house with external storage spaces. The entrance is by the open kitchen with adjoining the living room with patio doors to the covered porch. Adjacent to the living room is the master bedroom with ensuite bathroom. This is located at the back of the house. Bedroom 2 and a separate bathroom are also adjacent to the living room.
Via the covered porch are the stairs on the outside of the house to the lower level. These stairs lead to the sundeck surrounding the swimming pool. Adjacent to this outdoor area is a covered porch with access to a second, small kitchen, a hallway with adjoining bedroom 3, a separate bathroom and bedroom 4 with double doors.
On the side of the house is a lockable storage.
Extract from Ruimtelijk Ontwikkelingsplan Bonaire (zoning plan)
Link to zoning plan map with marker: Map
Link to zoning description: Zoning " Woongebied I"


