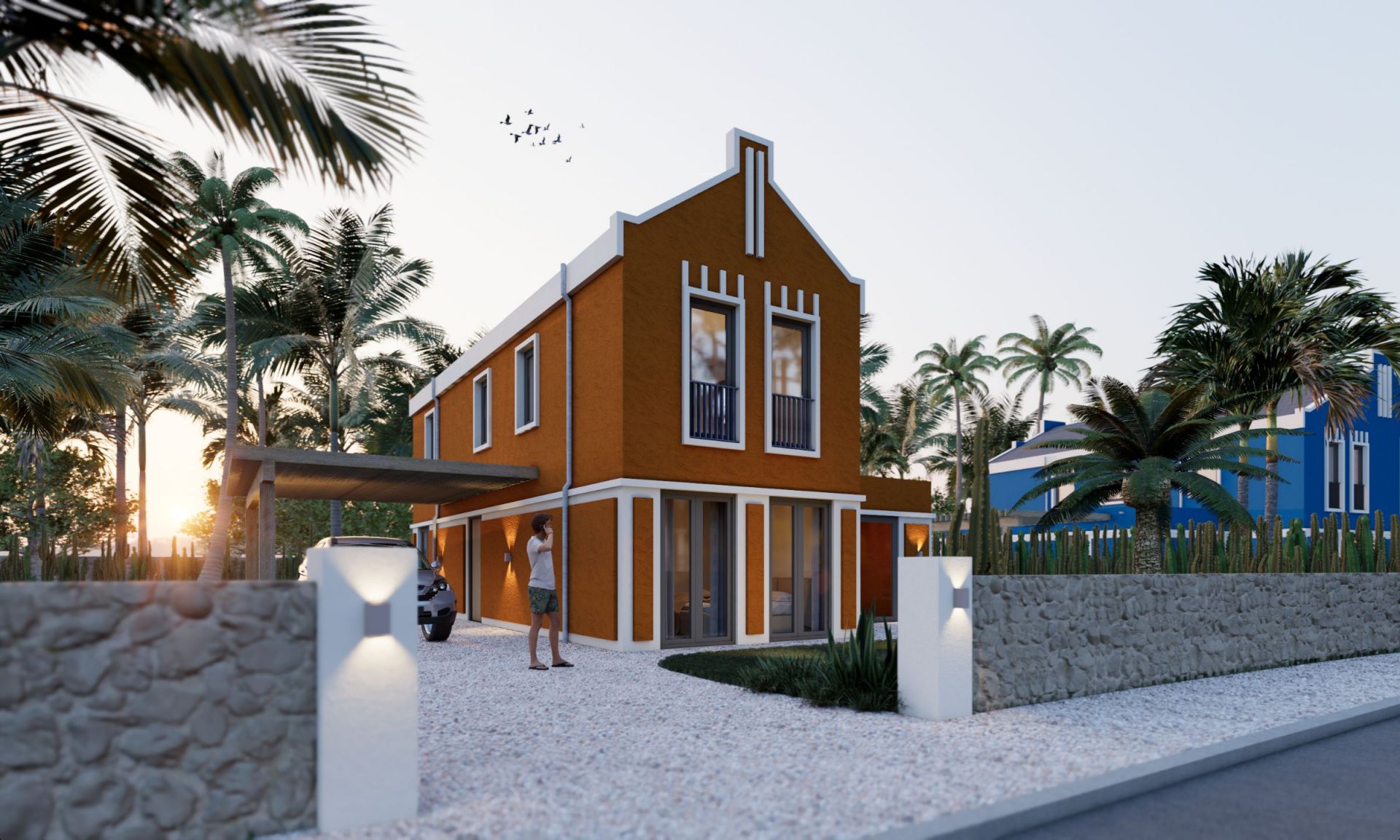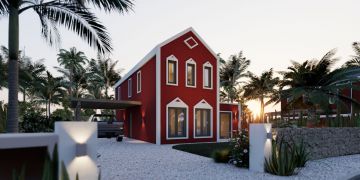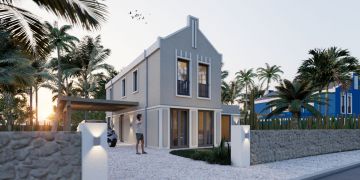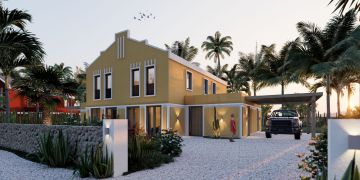
Seru Blenchi, a new development by Roosdom Tijhuis Bonaire, where rural charm, modern comfort, and the rich history of Bonaire come together. Nestled in a gently rolling, green, and historic setting, Seru Blenchi offers a serene living environment that perfectly reflects the island’s peaceful and unspoiled character. A good life, beautifully local. Seru Blenchi is located right next to the highly sought-after neighborhoods of Bona Bista and Pure36.
The homes are being built in phases, using high-quality local and European materials, carefully selected for the Caribbean climate. Each residence has been passionately and proudly designed by EVE architects.
Home number 28 is a modern detached home featuring an iroko wooden carport and an external storage room in the backyard. The property offers three comfortable bedrooms and 2.5 contemporary bathrooms, making it ideal for families, remote workers, or hosting visiting relatives and friends. All bedrooms come standard with air conditioning, with the option to install it in the living room as well for additional comfort.
The garden is leveled and fully fenced, leaving plenty of room for you to shape the landscaping to your own taste and style. Optionally, a complete furnishing package is available through Wire Interiors Bonaire for a full turnkey experience. Curious about this package? Have a first look at the online mood board.
Disclaimer:
This villa is designated for residential use. Within the home, you are allowed to practice a profession or run a small business, provided this remains subordinate to the primary residential function. A maximum of 30% of the home or 50 m² (whichever is less) may be used for this purpose.
Rental is permitted, provided the rental period is longer than 3 months.


