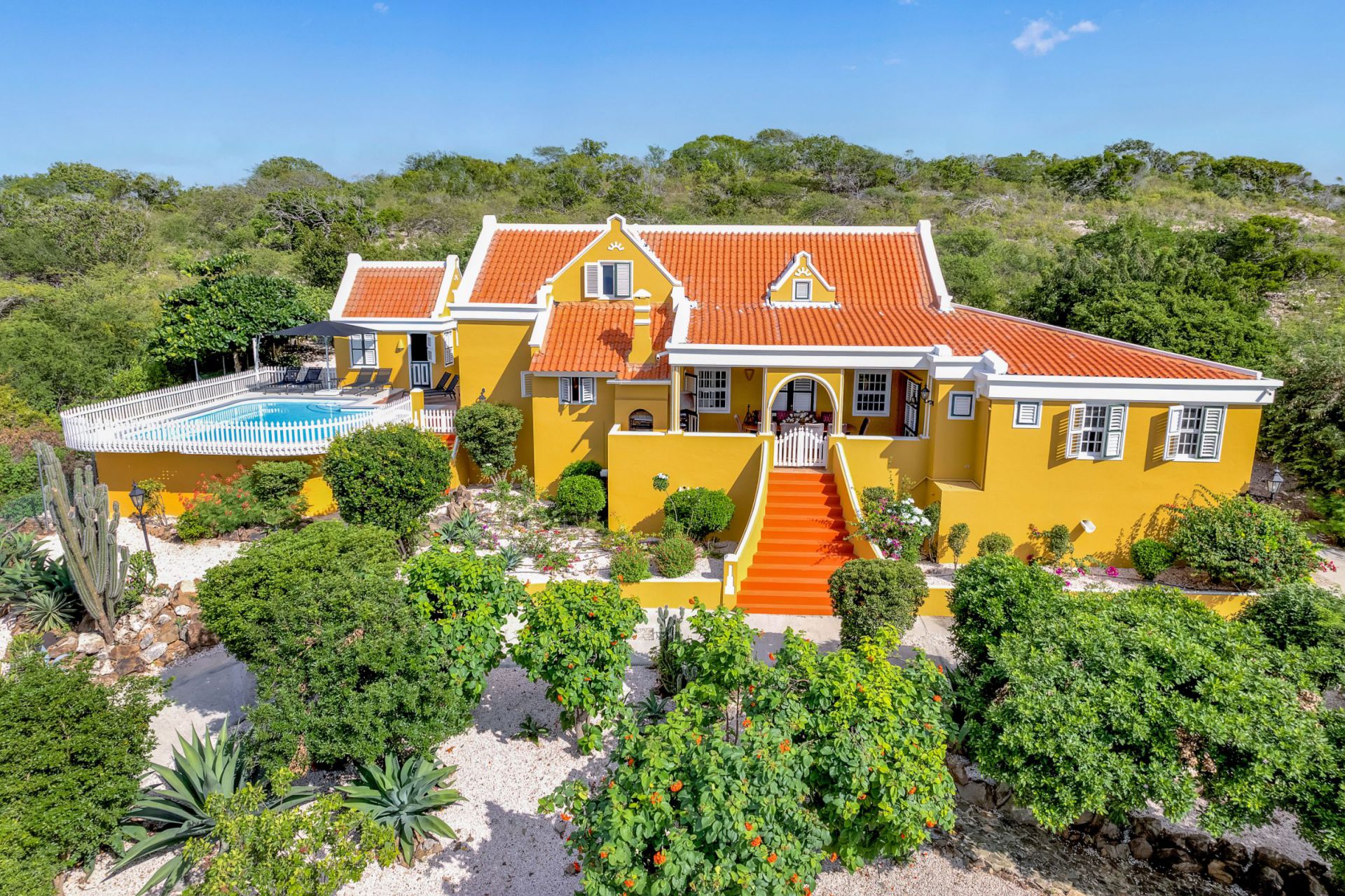
Nestled in the lush green hills of the highly desirable Santa Barbara neighborhood, this one-of-a-kind estate home blends timeless Caribbean charm with modern construction. Rarely does a property capture the elegance and atmosphere of a classic Caribbean estate quite like this.
Perched atop the hillside and visible from ships arriving in Kralendijk’s harbor, the villa boasts truly breathtaking panoramic views. Expansive terraces and spacious living areas open up to sweeping vistas of Bonaire’s rolling hills, the sparkling Caribbean Sea, the island’s coastline, and even the distant shores of Curaçao on clear days.
Designed as a collection of separate structures, the residence offers a unique and versatile layout that balances privacy with a sense of freedom. Generously sized bedrooms, light-filled living spaces, and shaded verandas seamlessly connect indoor and outdoor living, embracing the island lifestyle to its fullest. Adding to its charm, a tucked-away studio on the upper level provides an inspiring retreat – ideal as an artist’s workspace, home office, or simply a quiet sanctuary to unwind.
Stately driveway to main house to reception room with doors to covered terraces, kitchen and utility room, bedrooms with fitted wardrobes and bathroom. An alley with traditional Dutch pavement to outbuilding with three semi-detached houses with 2 bedrooms with fitted wardrobes, bathrooms and a loft.
Spacious swimming pool with sun terrace, 2 outdoor showers, storage room and guest lavatory. The studio on the pool side can be reached via loft stairs. Large storage with headroom in basement. Ample parking.
Living area is based on net indoor space plus covered outdoor space.