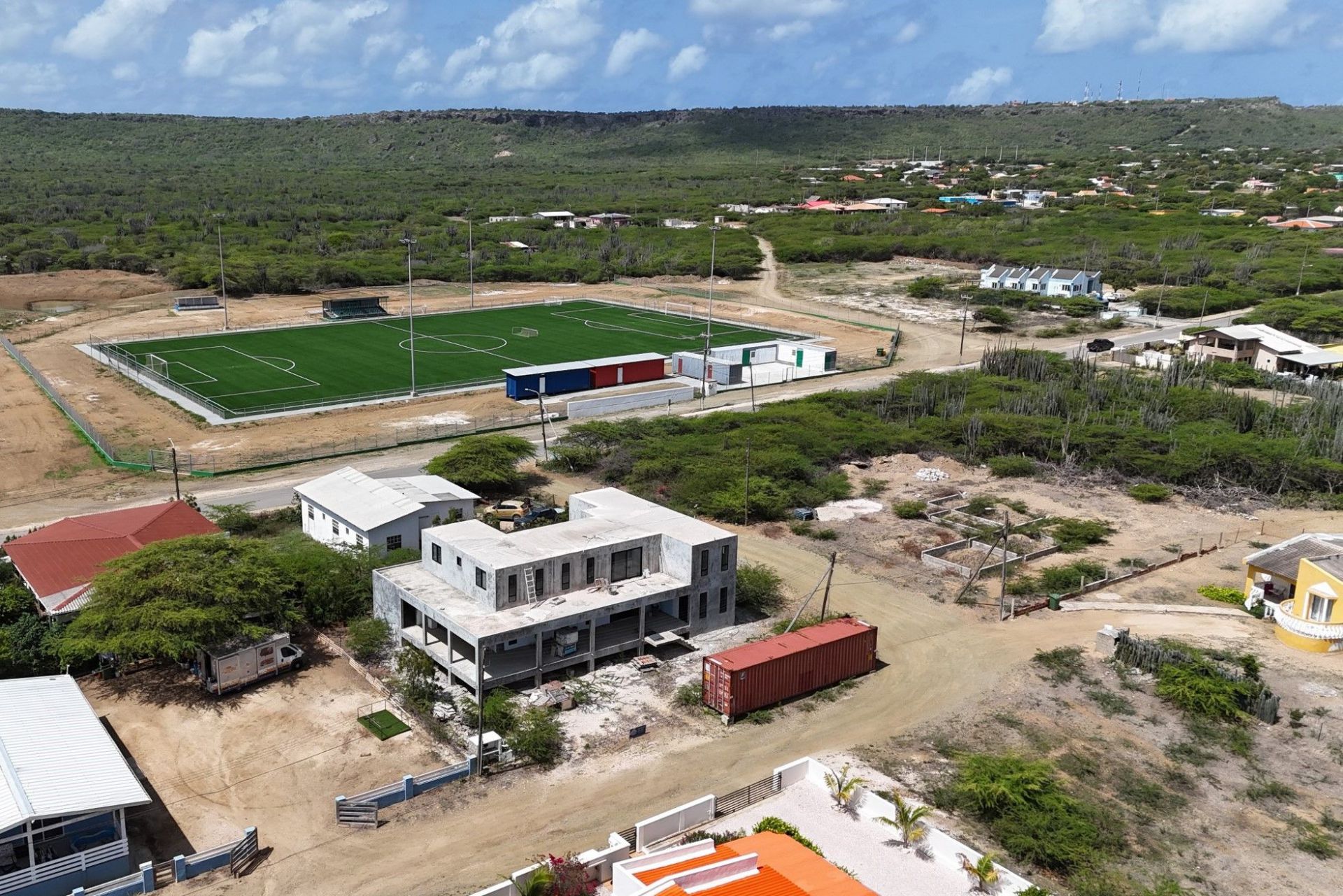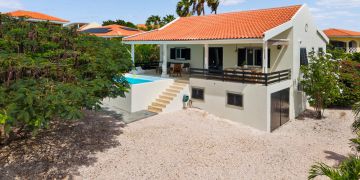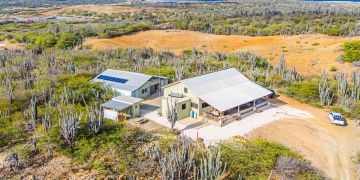
Located in a quiet street at the entrance of Rincon, this very spacious home under construction is spread over two floors. Rincon is known as the oldest residential area of Bonaire and still exudes an authentic atmosphere. Caribbean architecture and lifestyle are prominently present here, making Rincon a distinctive and unique living environment. Within just a 2-minute drive, you’ll reach the center of Rincon, where you'll find various supermarkets, local restaurants, and a school.
Upon entering through the covered L-shaped porch, the vide immediately catches the eye, offering a beautiful view of the first floor. The house has no fewer than 7bedrooms, each with its own bathroom. There are 2 bedrooms on the ground floor and 5 more on the first floor. A special highlight is that the master bedroom on the ground floor can function as a separate apartment, featuring a spacious bedroom, walk-in closet, bathroom, and a storage room that is suitable as a hobby room or office, complete with its own entrance. The property also includes an exceptionally large living room, above which you'll find a spacious U-shaped rooftop terrace offering stunning views. Furthermore, the home features a kitchen, a separate utility room, and a guest toilet. A sliding door in the living room provides access to the backyard.
Are you looking for a spacious home with the opportunity to finish it entirely to your own taste? Then don’t wait any longer! Many finishing materials, including porcelain floor tiles and a large kitchen imported from Brazil, are already on-site. An impression of what the completed home could look like is included in the attachment.
Ground floor: entrance via L-shaped porch, vide, hall, living room, kitchen, utility room, master bedroom with bathroom, bedroom 2 with bathroom and a guest toilet.
First floor: stairs from hall to 2 bedrooms each with en suite bathroom on the left, 3 bedrooms each with en suite bathroom on the right.
Living area is based on net indoor space plus covered outdoor space.

