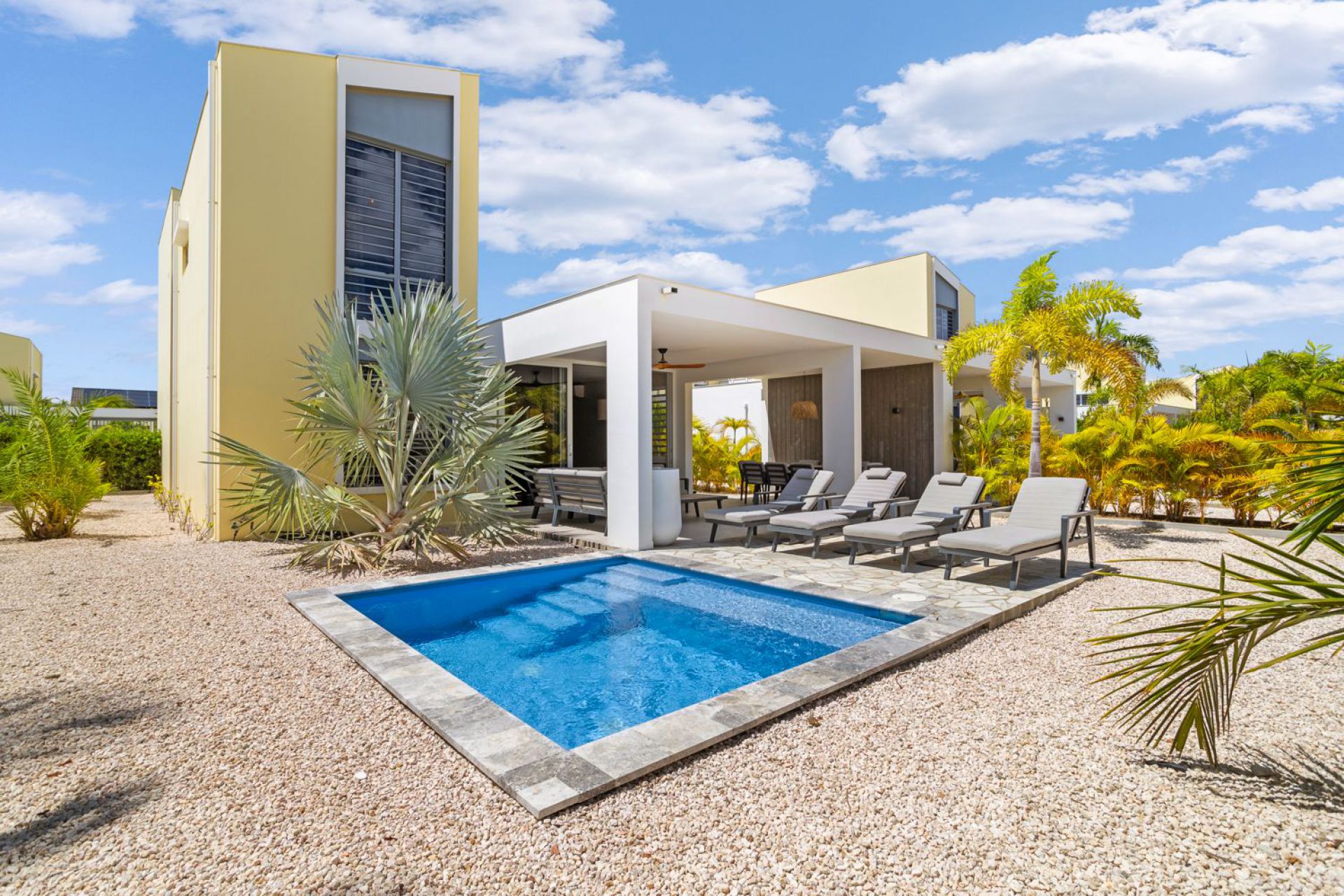
Discover this exclusive and spacious villa, part of the second luxurious phase of the prestigious Delfins Beach Resort. Villa 17 features an elegant design with natural materials and warm earthy tones, creating a sense of tranquility, comfort, and luxury that harmonizes perfectly with the tropical surroundings. The sandy beach and pool are approximately 150 meters away. The resort is renowned for its stylish appearance, private beach, and lush tropical landscaping with palm trees and exotic plants. The thoughtful design allows the cooling trade winds to flow freely throughout the villa. All shuttered windows are equipped with mosquito screens for a comfortable indoor climate. Villa 17 offers four spacious bedrooms, accommodating families or groups of up to eight people, with air conditioning in both the bedrooms and living areas. Solar panels on the roof provide environmentally friendly energy. The carport offers space for a family car, and the large storage room is ideal for personal belongings. The villa is part of the resort’s rental pool, where costs and revenues are shared among participating owners. Private use is unlimited; during personal stays, the owner simply does not share in the costs or income. A unique opportunity for those seeking luxury, comfort, and return on investment in a highly desirable Bonaire location!
'Luxury Defined by Nature' is the motto of Delfins Beach Resort. A luxurious appearance, a sandy beach with an unprecedented number of tropical plants and palm trees, two restaurants, a beach bar, recreational swimming pool, fitness centre, 25-meter (sports) swimming pool, diving school and the Caribbean sea on your doorstep make that this resort has everything you wish to have during your holiday. The resort is located on only a ten minute drive to the city center of Kralendijk and 5 minutes to Flamingo Airport.
Ground floor: Entrance to the hall, bedroom 1 with ensuite bathroom, guest toilet, staircase cupboard with washing machine connection, spacious living room with open kitchen and cooking island. From the living room there is access to the covered terrace.
Fixed concrete staircase to the first floor. Bedroom 2 with ensuite bathroom (and toilet), guest toilet, and bedrooms 3 and 4, both with ensuite bathroom.
Outside there is also a separate storage room (owners storage cupboard) of approx. 5 m2 accessible from the street, at the height of the carport. Perfect to use as owners storage space during holiday rental activities.
Living area is based on net indoor space plus covered outdoor space.
Extract from Ruimtelijk Ontwikkelingsplan Bonaire (Zoning plan)
Link to zoning plan map with marker: Map
Link to zoning description: Zoning "Recreatie-Verblijfsrecreatie"