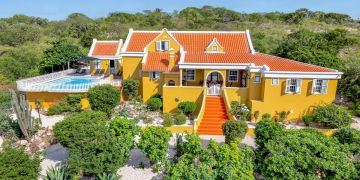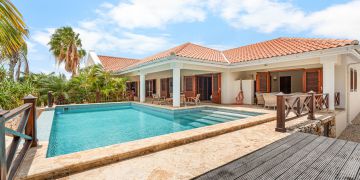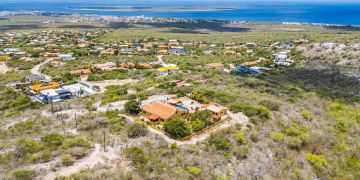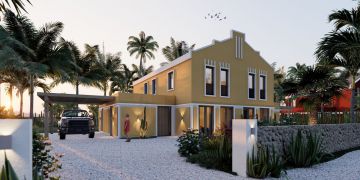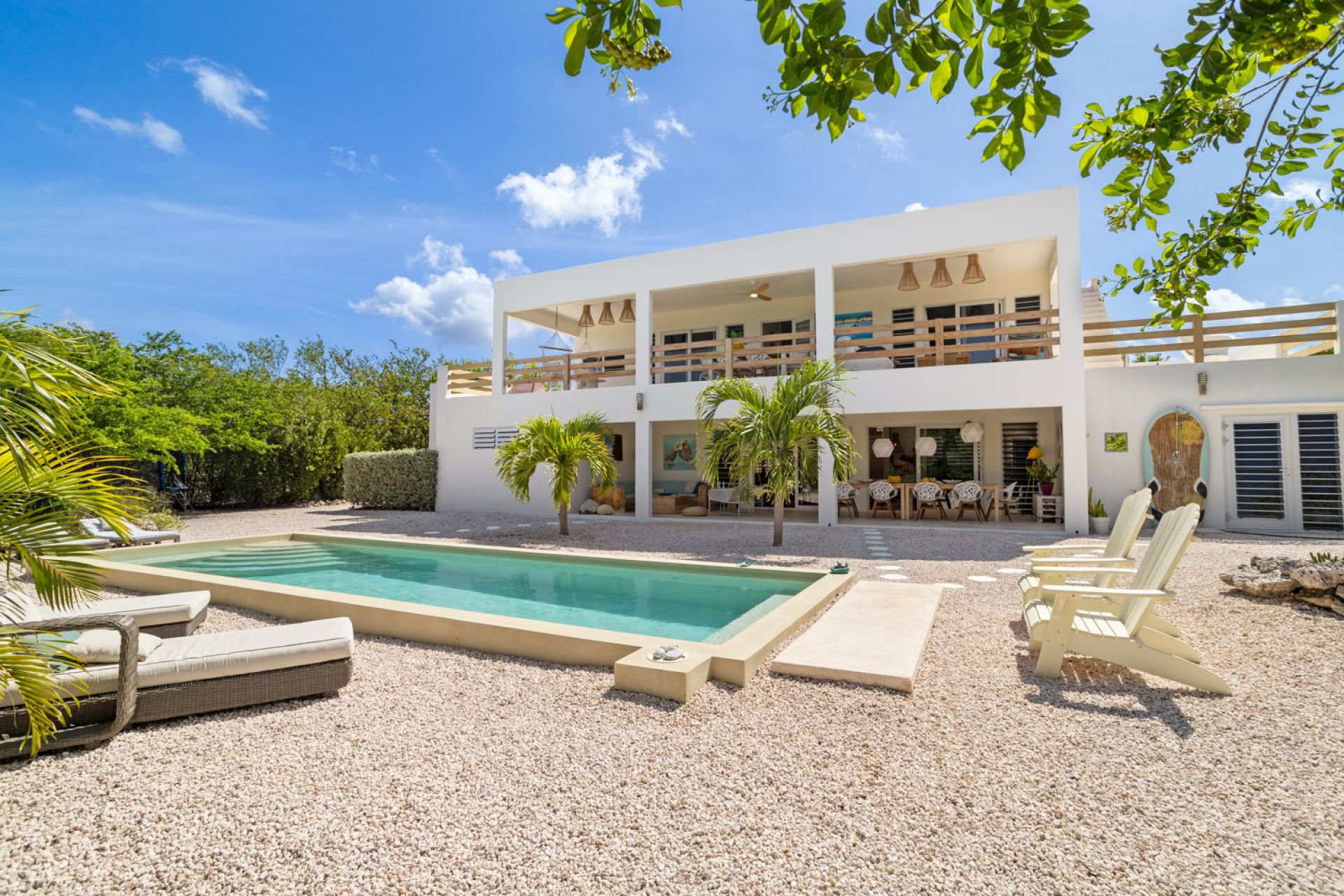
This villa lives up to the name of the street. Crown Terrace 76 boasts beautiful, spacious terraces on both the ground floor and the first floor. From the street, you can hardly see the house, but once inside, it reveals itself all the more.
The generous, cool living room with open kitchen overlooks the tropical garden and the (protected) green zone with a stunning, large magnesium pool, perfect for swimming laps. The garden is a blend of the original kunuku landscape and mature tropical plantings. The villa is built to capture the breeze, which keeps air-conditioning use to a minimum. The current owners had the villa built themselves and are its first residents. With over twenty years of experience living in the tropics, they understand the importance of a cool, spacious, and light-filled home with plenty of privacy and generous outdoor spaces. This modern villa is located at the highest point of the much-loved and friendly Sabadeco neighborhood, where neighbors enjoy pleasant interactions. Here, you wake up in the mornings to the calls of loras and prikichis flying daily from the nature reserve across the road, which offers hiking and cycling routes. It is truly a bird paradise, with many colorful tropical species such as trupials, hummingbirds, and saffron finches. Throughout the home, the fresh, light, and relaxed atmosphere stands out. The house radiates beach vibes, thanks to the soft color palette and the light sand-colored concrete floors used everywhere. From the living room, you have access to the very spacious terrace below and to the practical, well-sized garage. Even doing DIY projects here is a joy, as the breeze flows through the garage as soon as you open the doors.
The staircase is a true eye-catcher thanks to its sleek finish. It leads to the delightful, very spacious upstairs terrace, where you can enjoy your morning coffee with an ocean view and dine every evening while watching the beautiful sunset. Like the terrace below, the upstairs terrace offers enough room for a complete living and dining area. On either side of the upstairs hallway are two large master bedrooms with spacious bathrooms. Thanks to the home’s design, you can sleep comfortably without air conditioning, though in warmer months when the breeze disappears, you can switch it on. On the ground floor, there is a one-bedroom apartment with complete privacy for your guests, featuring its own terrace and private garden area. The apartment is fully equipped with a modern kitchen and bathroom and can also serve as an independent living space.
Is this villa everything you’ve been looking for to fully enjoy life on one of the most beautiful spots in Bonaire? Then don’t hesitate to get in touch for a viewing, or click this link to enjoy a fantastic video tour of the property!
The driveway provides access to the garage of 6x4 meter. The ground floor features a bright living room with an open kitchen and a spacious porch overlooking the swimming pool. The first floor offers two bedrooms, each with private bathroom and a covered terrace. An outdoor staircase leads from the terrace to the roof of the house. A seperate guest house with a porch, bedroom/living room, kitchen and bathroom is located on the side of the house.
Living area is based on net indoor space plus covered outdoor space.
Extract from Ruimtelijk Ontwikkelingsplan Bonaire (zoning plan)
Link to zoning plan map with marker: Map
Link to zoning description: Zoning " Woongebied - III"
