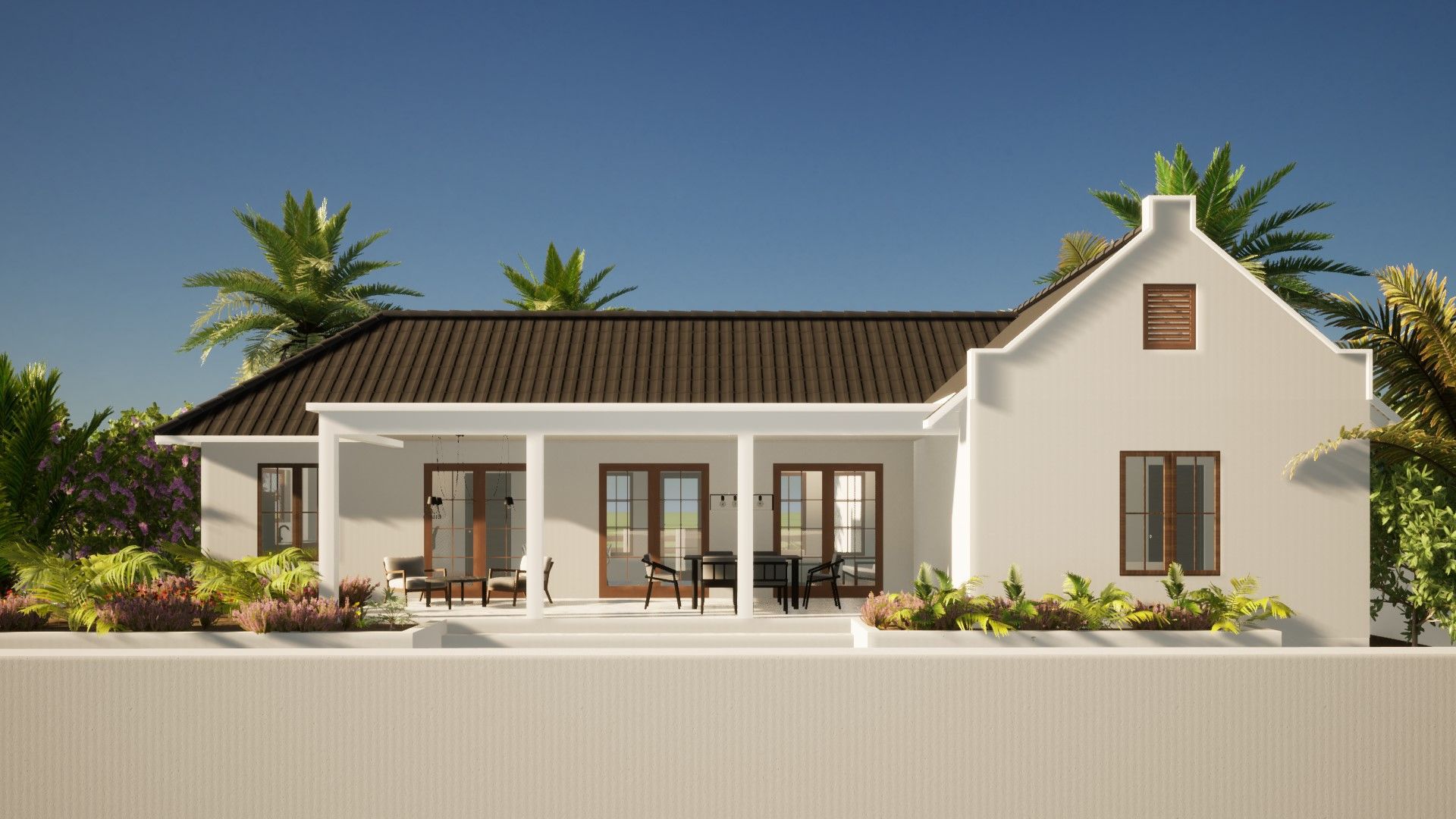
Are you looking for the perfect combination of luxurious and distinctive? We proudly present our new to be built luxury model home 1 with 3 bedrooms, 2 bathrooms, a spacious covered terrace and the possibility to add a refreshing swimming pool according to your wishes. This home is designed with an eye for detail and maximum comfort. A design by Okhuijsen Bonaire with the possibility to make small adjustments and changes to the layout.
Located on the hill in the quiet rear part of the popular and safe residential area of Sabadeco Crown Terrace, you will find this very spacious building plot. The hillside location of Sabadeco Crown Terrace not only offers beautiful views of the lush nature, but also gives a feeling of seclusion and tranquility. This location offers a perfect escape from the hustle and bustle of everyday life.
From the design and permit application through to the completion, you will be guided by an experienced project manager who serves as your primary point of contact throughout the entire construction process. This project manager will coordinate with contractors, architects, and other involved parties. This ensures a professional execution and allows for your personal preferences to be accommodated. This guidance covers the entire process: from the initial design and construction management to the completion and post-construction support.
Click here for a 360 degree view of the surrounding.The house features a covered entrance at the front. Inside, you'll find a spacious living room with an open kitchen, which is adjacent to a convenient indoor storage room. From the living room, you access the hallway, where the master bedroom with its own bathroom is located, along with bedroom 2, bathroom 2, and bedroom 3. At the rear of the house is a covered terrace, accessible from both the living room and the master bedroom.
The construction costs cover the complete home, excluding furnishings. Please ask us for a detailed breakdown of costs and specifications. A technical description of the home is available upon request.
Summary:
Purchase price of the plot, including all costs: USD 314,106.81
*including buyer’s costs.
Construction costs of the home, including ABB: USD 454,398.18
*including design costs, construction costs and provisional sums.
Total purchase price of the plot & construction costs: USD 768,504.99
You have the option to add a swimming pool to your design, with costs depending on the specific layout. Feel free to inquire about our modular designs and price estimates.
Additionally, for an extra fee, we can provide landscaping, shaded pergolas, solar panels, and paving for driveways and garden paths. Make this home a unique reflection of your personal style and preferences.
Extract from Ruimtelijk Ontwikkelingsplan Bonaire (zoning plan)
Maximum gutter height: 6 meters
Maximum building height: 9 meters
Method of measurement: measured from the highest point of the lot.
Link to zoning plan map with marker: map
Link to zoning description: Zoning "Woongebied - III"